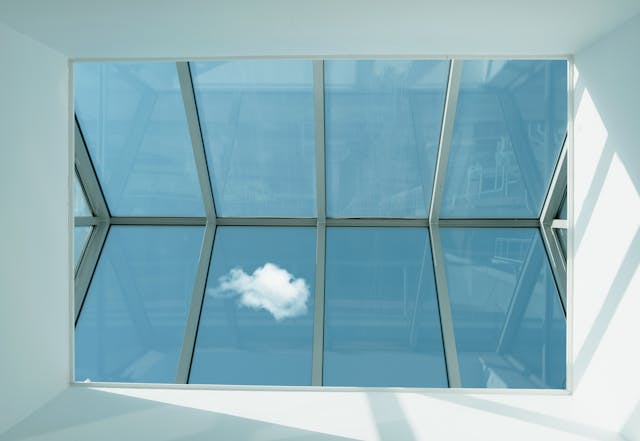Flat Roof Skylights: Enhancing Commercial and Residential Buildings and Space
Architects often struggle with flat roofs due to the limited penetration of natural light and the underutilization of space. Innovative design solutions like flat roof skylights are transforming these limitations into opportunities.
In this article, we'll explain how flat roof skylights can maximize natural light, improve aesthetics, and add design flexibility. We'll also discuss their role in creating functional flat roof spaces and the technical considerations architects must keep in mind.
Benefits of Integrating Flat Roof Skylights
Enhanced Natural Light
Integrating natural light into flat roof designs is crucial to prevent dark interiors and enhance occupant well-being. Architects can overcome these issues by positioning a roof skylight above living areas or workspaces, flooding the interior with natural light.
Choosing the right size and layout for skylights ensures that larger ones bring in more light while smaller ones spread light more evenly. Various skylight types:
- maximize natural light
- offer extra ventilation
- regulate airflow and temperature
By carefully considering skylight placement, size, and type, architects can unlock the power of natural light in flat-roofed buildings, enhancing aesthetics and contributing to health and well-being.
Improved Aesthetics and Design Flexibility
Skylights can transform the appearance of flat roofs, becoming focal points and adding unique architectural features. With plenty of styles, shapes, and materials available, architects can create distinctive looks. Skylight shapes can be square, rectangular, circular, or linear; and materials like glass, acrylic, or metal framing with translucent panels can complement the building's material palette.
Skylights can also harmoniously blend with landscaping and interior features, enhancing the design's cohesiveness. Architects can link interior and exterior spaces, blur lines, and foster openness by positioning skylights above rooftop gardens or terraces. By carefully considering skylight styles, shapes, and materials and their integration with other design features, architects can transform flat roofs into impressive and dynamic architectural elements.
Creating Functional Flat Roof Spaces
Skylights can turn flat roofs into usable and inviting areas, offering a unique solution for architects and designers. Skylights bring in light and air, turning flat roofs into useful extensions of the building's interior. Applications include rooftop gardens, terraces and patios, and sky lounges.
Adding skylights to flat roofs requires careful planning. This includes:
- managing weight
- ensuring waterproofing and proper drainage
- compliance with building codes
Proper flashing and drainage systems are also essential to maintaining the roof's watertight integrity. By working with qualified professionals and considering structural aspects, architects can leverage skylights to unlock the full potential of flat roofs and create aesthetically pleasing extensions of the building's usable space.
Technical Considerations for Architects and Designers
Skylight Types and Functionalities
- Fixed skylights are the most cost-effective option, but do not open or provide ventilation. They offer the most natural light penetration but lack ventilation capabilities.
- Operable skylights can be opened for ventilation and precise temperature control, give the benefits of natural light, and offer a versatile option for architectural designs. Consider hand-crank and hinge, sliding, or electric opening mechanisms tailored to specific design needs, such as maximizing airflow, space efficiency, or automated control.
- Vented skylights, designed for ventilation, commonly include built-in features like louvres or automatic sensors to passively release hot air and moisture, promoting air circulation and comfort. However, vented skylights might not offer as much natural light penetration as fixed skylights.
Building Code Considerations and Regulations
- Skylight size, placement, and materials might be subject to local building codes.
- Architects should be familiar with regulations about:
- Safety: Requirements for tempered glass, fall protection, and proper installation to ensure occupant safety.
- Structural Loads: Codes might specify weight limitations for skylights on flat roofs, and non-compliance could lead to structural issues or safety hazards.
- Fire Safety: Regulations might mandate using fire-resistant materials for skylights in specific locations.
- Energy Efficiency: Building codes might promote using energy-efficient skylight materials like low-emissivity glass, which can reduce energy costs and enhance a building's sustainability performance.
Consulting with a qualified skylight manufacturer and structural engineer ensures that the selected skylights meet all relevant building codes and seamlessly integrate into the flat roof design.
Key Takeaways
Flat roof skylights solve the challenges architects and designers face with limited natural light and underutilized space. They flood interiors with natural light, creating brighter, healthier, and more energy-efficient spaces. Skylights offer design flexibility with various styles, shapes, and materials, allowing for astonishing and unique architectural elements. They also unlock the potential of flat roof spaces, allowing architects to push the boundaries of flat roof architecture.

